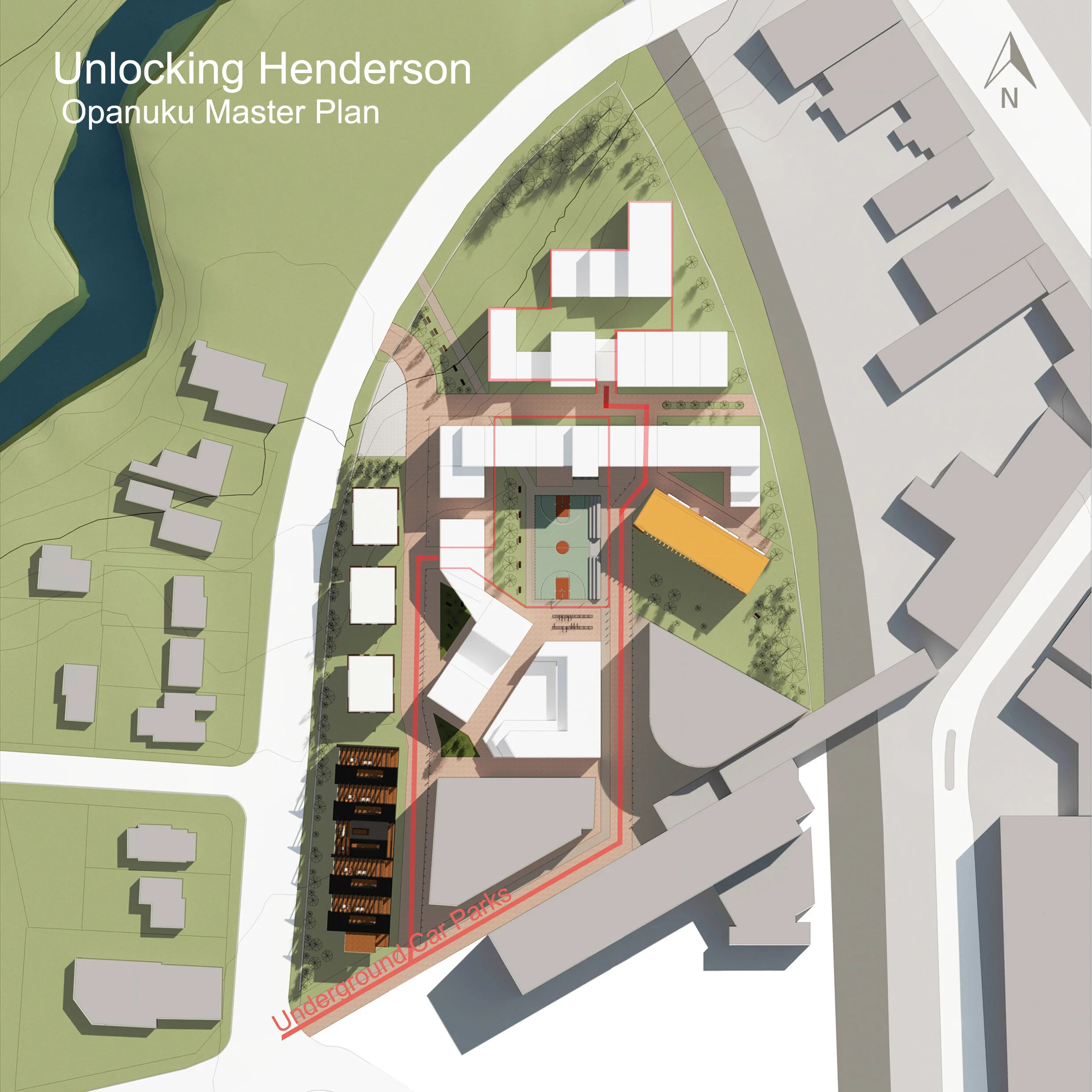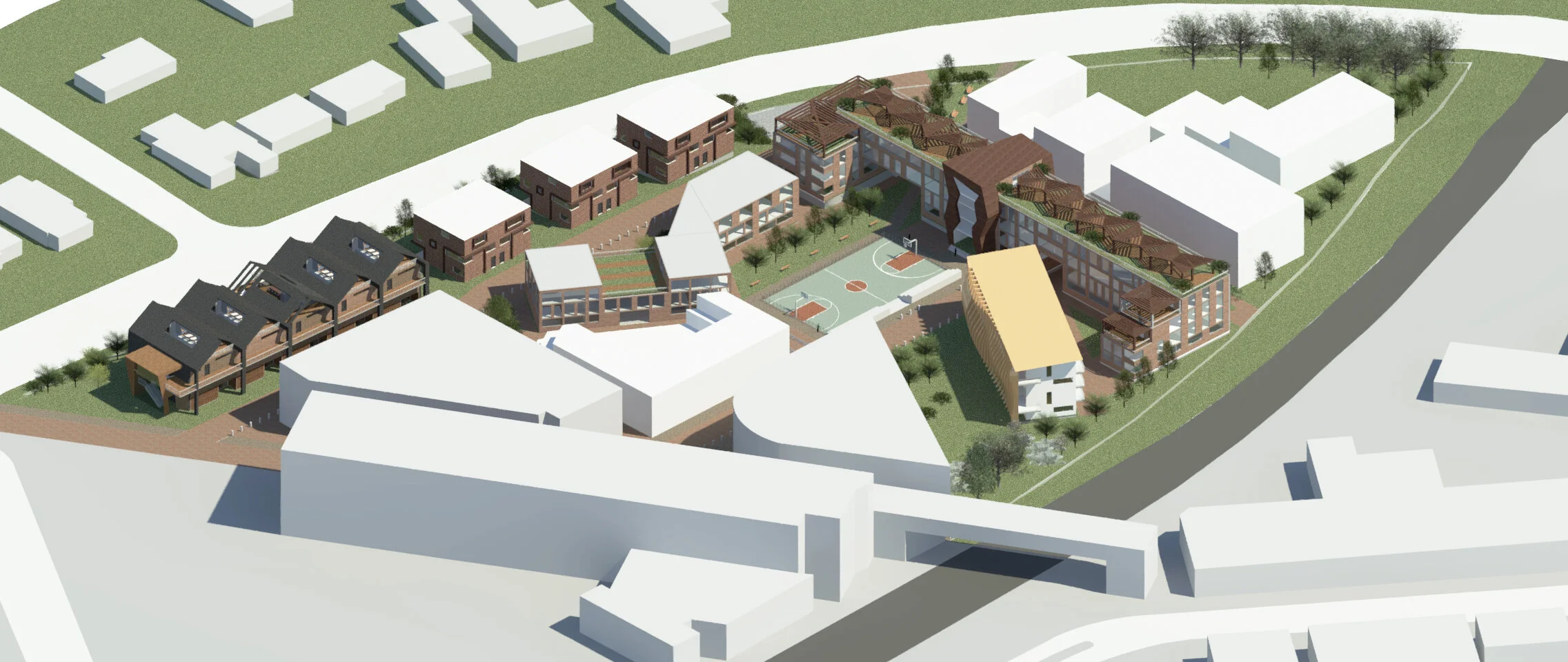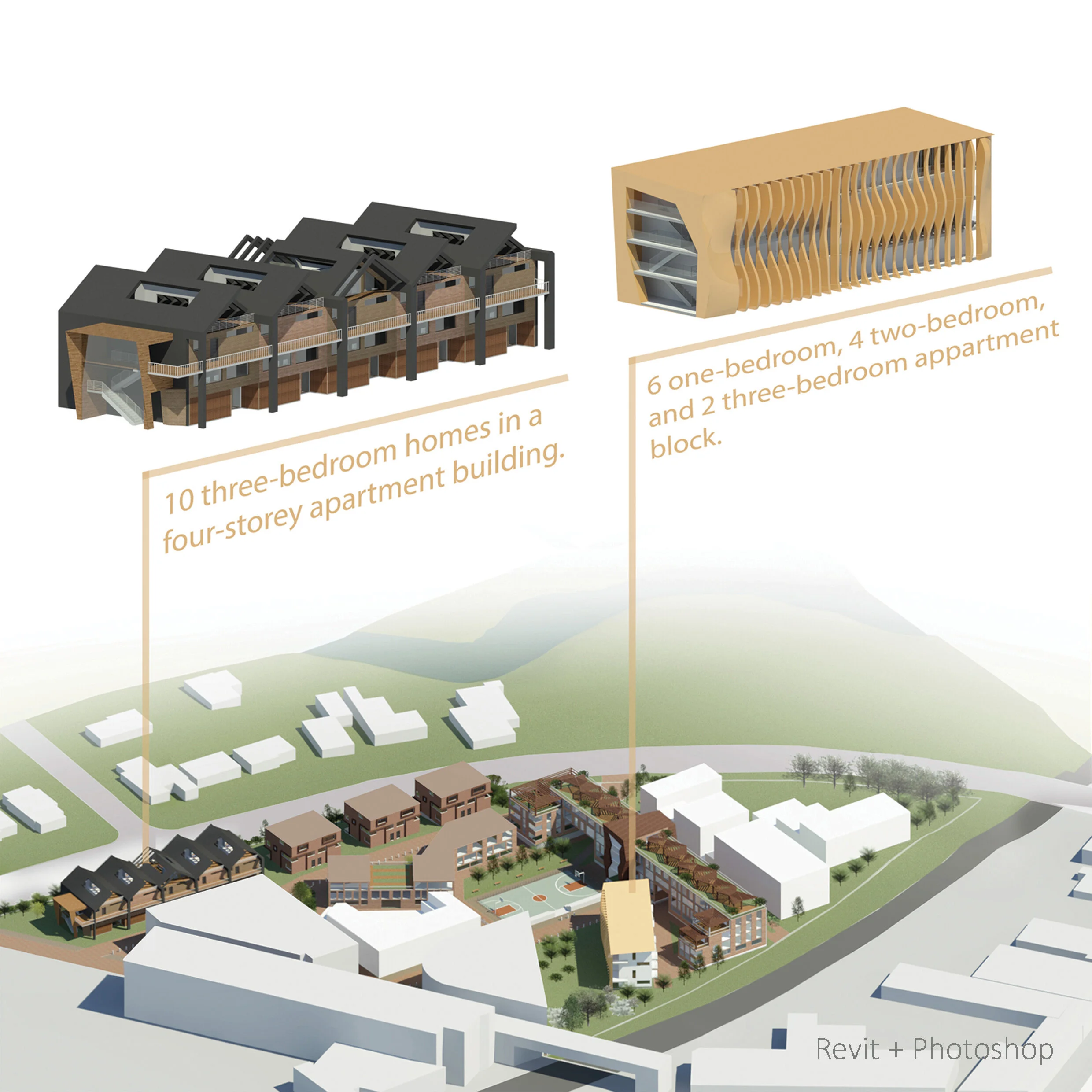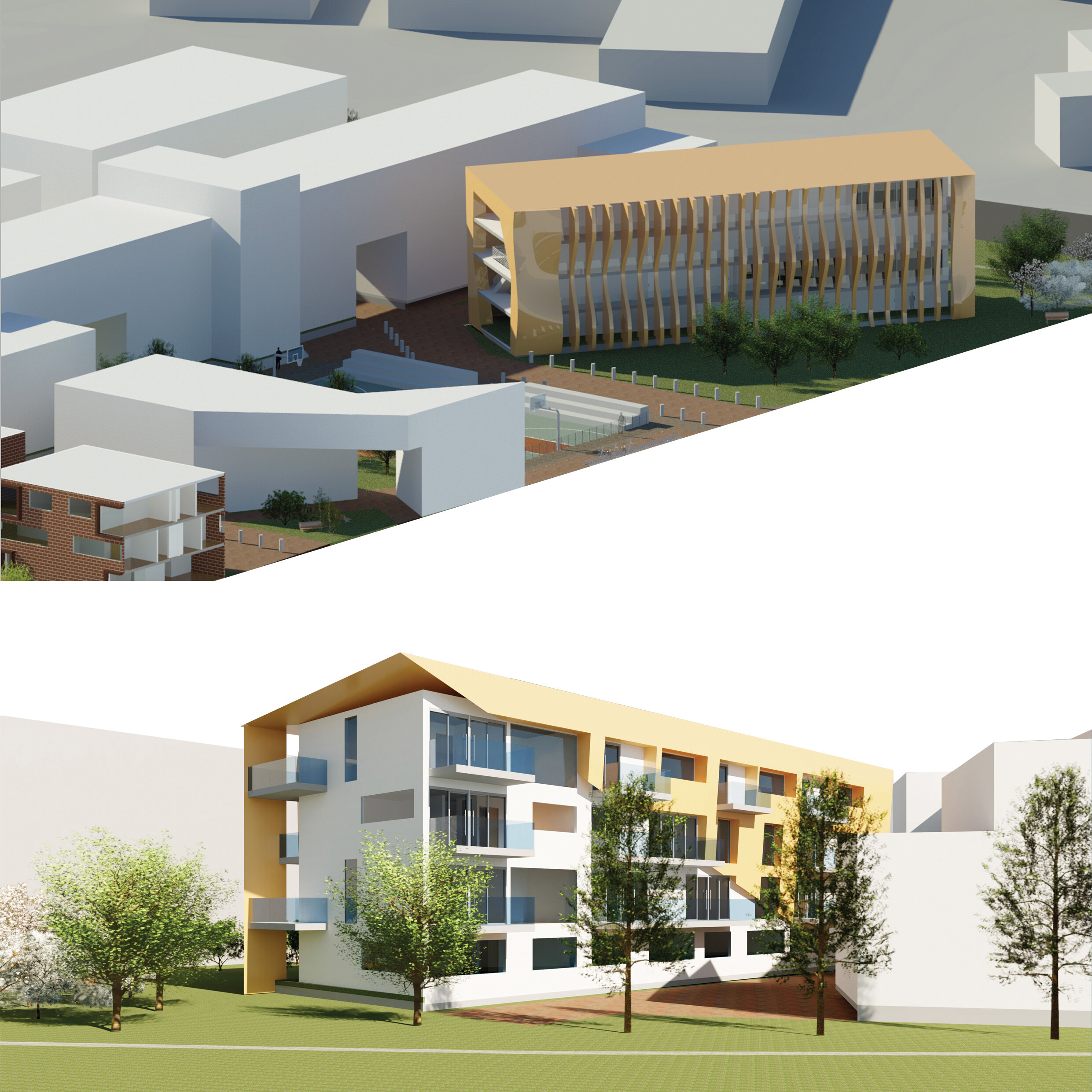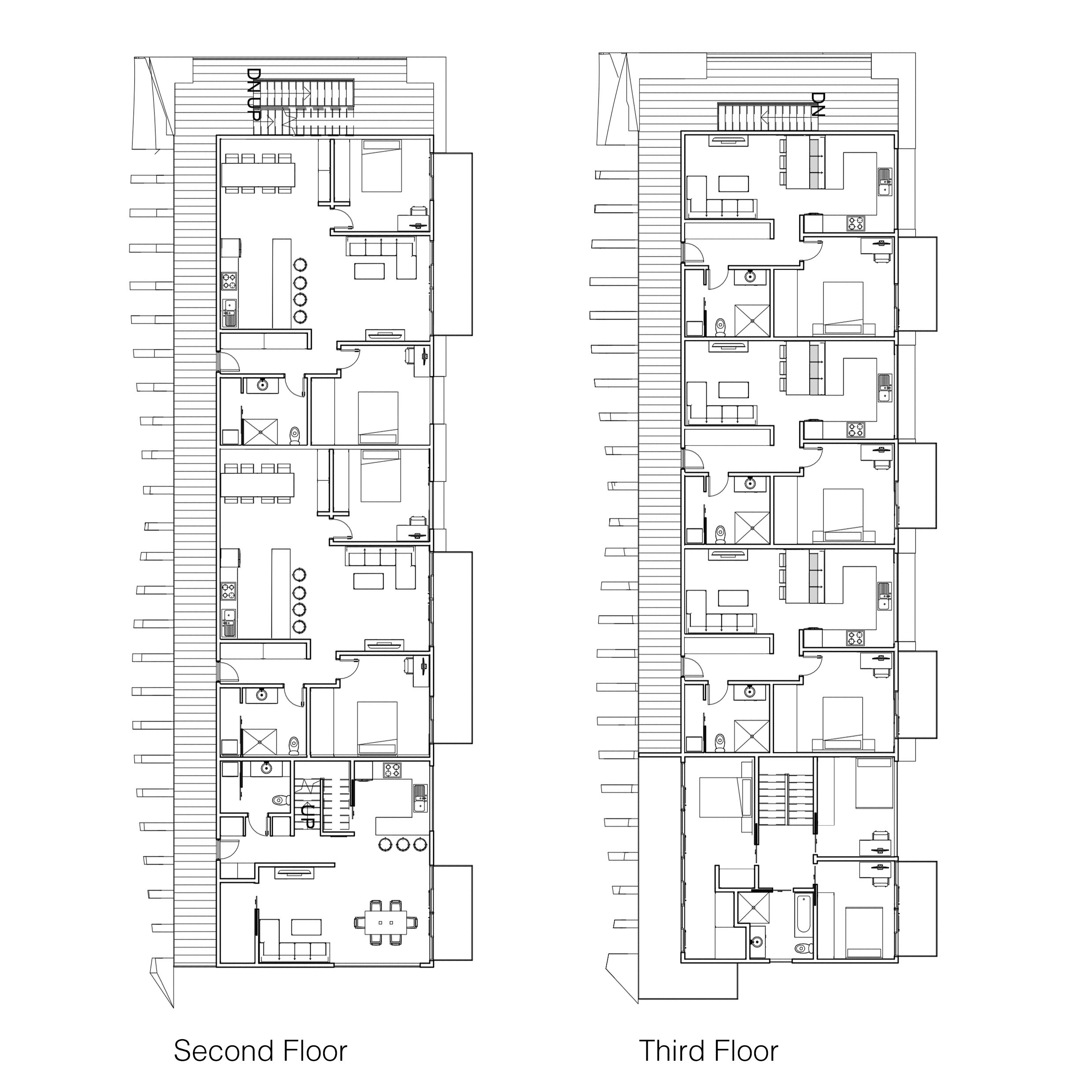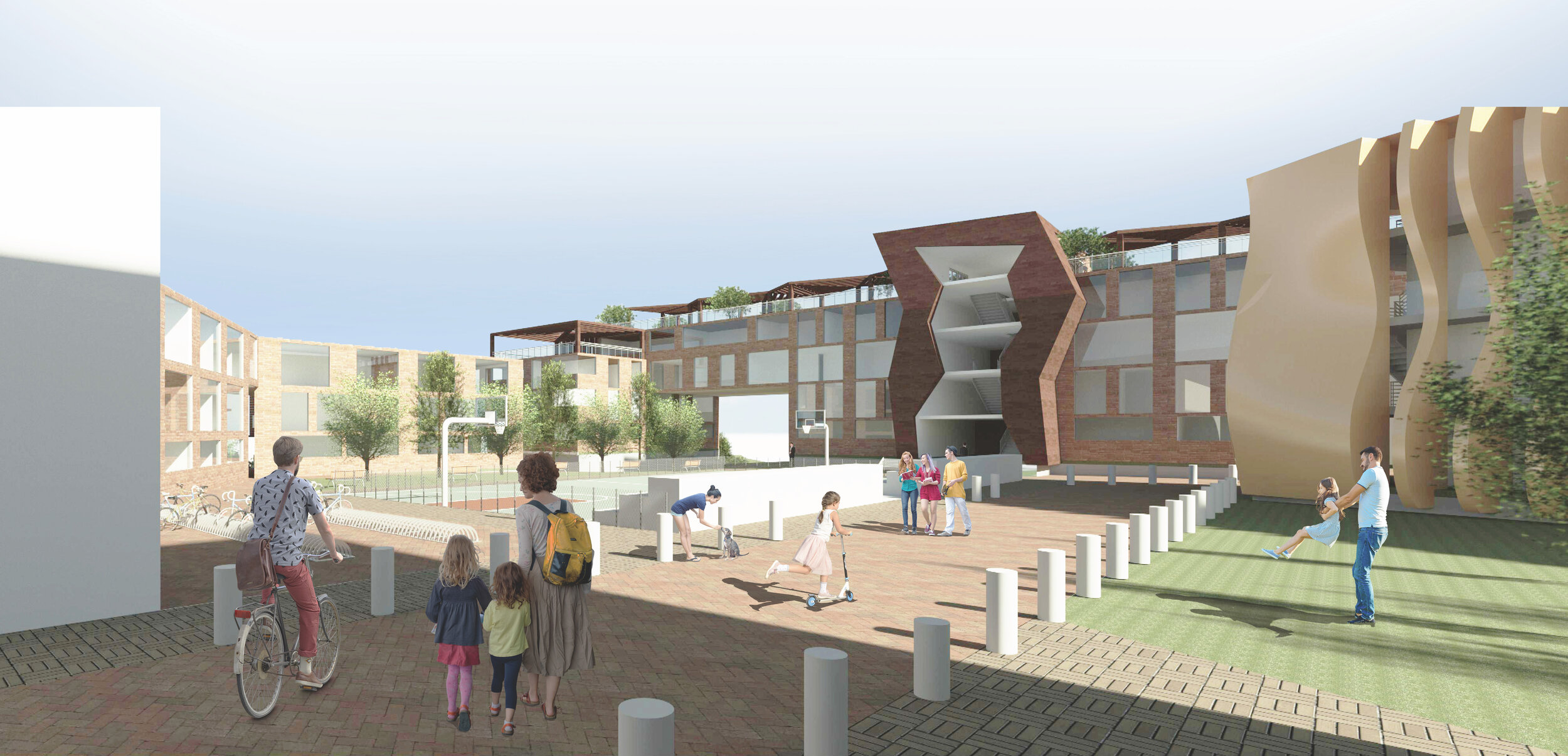
Opanuku Master Plan
Site: 2-4 Henderson Valley, Auckland, NZ.
As the Auckland Unitary Plan identifies future capacity of over 3000 homes and 80,000 m2 of business floor space for Henderson Metropolitan center, the main priority for Henderson becomes getting more people living in it.
Therefore, the main focus in this project is to develop the medium-density master plan of approximately 60-80 mixed-use residential units from an existing 2-4 Henderson Valley car park.
Lets better connect people, places, goods, and services!
The project seeks to create new face for Henderson Valley road and enhance its interface with the current plaza, Japanese garden, the council buildings and Opanuku Reserve that adjoins the site. The proposal includes a mix of low-density housing with a private garden area, terrace housing, and a higher-density apartment options that are positioned in accordance to pedestrian and cycling tracks.
Existing Site: 2-4 Henderson Valley Car Park
Proposed Scheme
